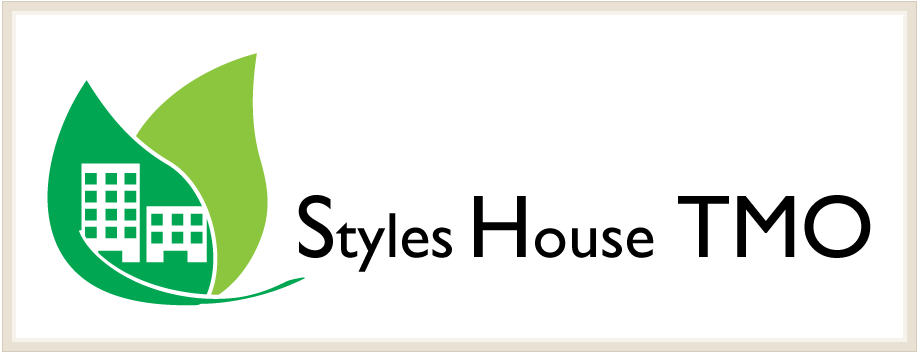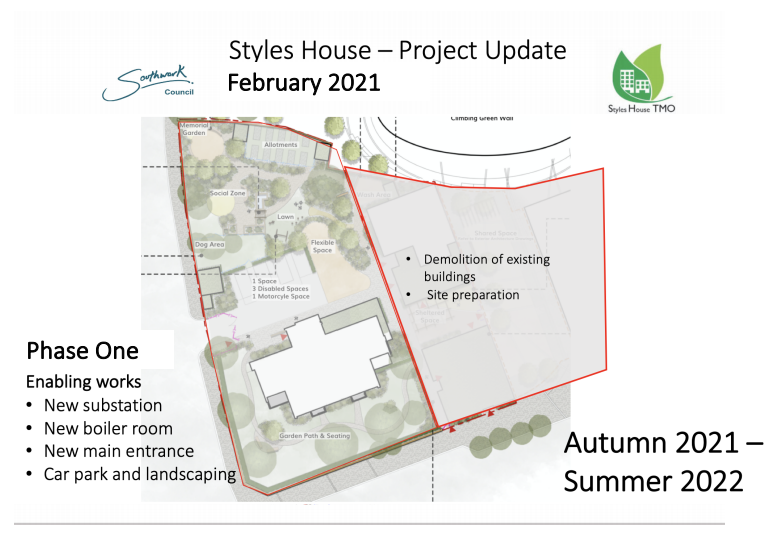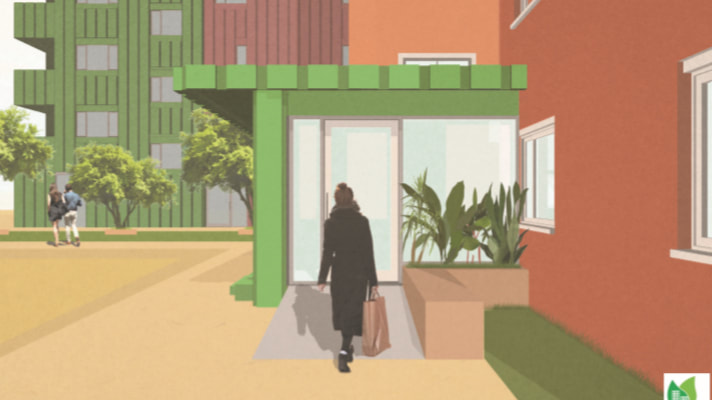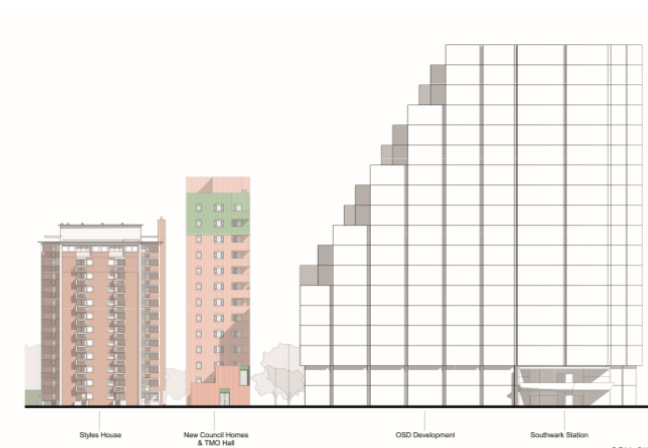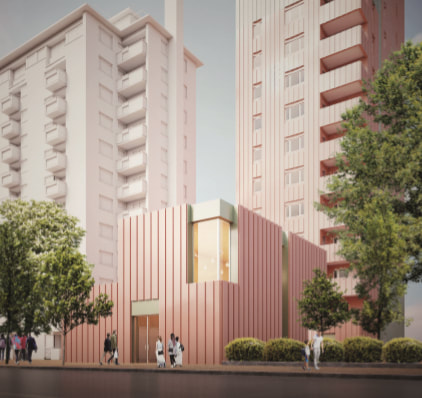LATEST REDEVELOPMENT NEWS
Residents Left in Lurch as Council abruptly cancels new council homes
by VMMChamberlain on 22 September, 2023
Residents of the Styles House in Southwark have been left in limbo after a development to build 25 council homes on their estate was cancelled without warning by Southwark Council.
First approved in 2021 and confirmed by Cabinet last July, the development which was co-designed with residents and the Tenant’s Management Organisation (TMO), was tied to the redevelopment of the Southwark station (which is still due to go ahead).
Last week construction was brought to a standstill after the council suddenly realised the proposal would not meet fire safety regulations brought in by the mayor in February, despite residents already being disrupted by the demolition of garages and chalet homes and the destruction of the Garden on the estate.
The Tenant’s Management Organisation (TMO) for the estate had been fully in favour of the development and were acting as a partner on the development, as it would have delivered affordable housing and estate improvements.
The development was to be delivered by Southwark’s housing construction arm as part of its flagship drive to deliver its infamous 11,000 council homes pledge – but whether this can be realised has repeatedly been drawn into question due to concerns about finance.
This comes after now departed Housing Director Michael Scorer admitted in a Parliamentary Select Committee that Southwark did not have the funds to deliver on its targets.
In a shocking admission, the Council sent a statement to the TMO’s AGM on Thursday evening explaining that financial pressures would mean that it would be difficult to get the development up and running again, with delays possibly taking years if at all. This is the first time a senior Labour figure has admitted this.
The TMO’s management committee were only informed by the Cabinet Member earlier this week.
Local Councillor and Liberal Democrat Leader of the Opposition Cllr Victor Chamberlain said:
“The council has known since February that the design was no longer compliant with building safety regulations, it’s completely unacceptable that it took so long to communicate with residents, the TMO and councillors about this, and this sudden decision has left residents reeling with uncertainty. There is a total lack of faith in council.
Labour’s approach pushes new council homes on the site back to square one. They’re not committing to work with residents, the local community and existing architects to discuss potential alternative designs which would be in keeping with new building regulations and would ensure new council homes and improvements could still be delivered. We need certainty and decisions rather than this dithering and bureaucracy that is typical of Labour’s approach to planning.
This whole farce is indicative of a total failure to be engage with residents and be upfront and honest. Instead they’re steamrolling over communities, leaving them in the lurch with no certainty of what the future holds. It’s no wonder Labour’s house building is in disarray.”
by VMMChamberlain on 22 September, 2023
Residents of the Styles House in Southwark have been left in limbo after a development to build 25 council homes on their estate was cancelled without warning by Southwark Council.
First approved in 2021 and confirmed by Cabinet last July, the development which was co-designed with residents and the Tenant’s Management Organisation (TMO), was tied to the redevelopment of the Southwark station (which is still due to go ahead).
Last week construction was brought to a standstill after the council suddenly realised the proposal would not meet fire safety regulations brought in by the mayor in February, despite residents already being disrupted by the demolition of garages and chalet homes and the destruction of the Garden on the estate.
The Tenant’s Management Organisation (TMO) for the estate had been fully in favour of the development and were acting as a partner on the development, as it would have delivered affordable housing and estate improvements.
The development was to be delivered by Southwark’s housing construction arm as part of its flagship drive to deliver its infamous 11,000 council homes pledge – but whether this can be realised has repeatedly been drawn into question due to concerns about finance.
This comes after now departed Housing Director Michael Scorer admitted in a Parliamentary Select Committee that Southwark did not have the funds to deliver on its targets.
In a shocking admission, the Council sent a statement to the TMO’s AGM on Thursday evening explaining that financial pressures would mean that it would be difficult to get the development up and running again, with delays possibly taking years if at all. This is the first time a senior Labour figure has admitted this.
The TMO’s management committee were only informed by the Cabinet Member earlier this week.
Local Councillor and Liberal Democrat Leader of the Opposition Cllr Victor Chamberlain said:
“The council has known since February that the design was no longer compliant with building safety regulations, it’s completely unacceptable that it took so long to communicate with residents, the TMO and councillors about this, and this sudden decision has left residents reeling with uncertainty. There is a total lack of faith in council.
Labour’s approach pushes new council homes on the site back to square one. They’re not committing to work with residents, the local community and existing architects to discuss potential alternative designs which would be in keeping with new building regulations and would ensure new council homes and improvements could still be delivered. We need certainty and decisions rather than this dithering and bureaucracy that is typical of Labour’s approach to planning.
This whole farce is indicative of a total failure to be engage with residents and be upfront and honest. Instead they’re steamrolling over communities, leaving them in the lurch with no certainty of what the future holds. It’s no wonder Labour’s house building is in disarray.”
Styles House Project Update – 26th May 2022
This is an update on the progress of Styles House New Council Homes project, as we had hoped that works would have started on site by late Spring 2022.
There are a couple of final legal matters relating to the completion of the Land exchange agreement, which have to be concluded before we can sign a Building Contract and start works on site. We are working hard with TfL to conclude these as efficiently as possible, and will be keeping you regularly updated with an indication of when we can expect things to start happening on site.
Please be assured that there has been a lot of work progressed since our last update which includes:
We are very grateful to you all for your support in developing this project so far, and would like to express our thanks for your patience while we conclude the final legal matters, which will enable us to complete the land exchange with TfL and start works on site.
We hope that this has given you confidence that the project is moving forward, but if you have any immediate queries, please feel free to contact your Development Manager,
James Adams (igloo) directly at [email protected]
Thanks again for your patience, this is an exciting project which we hope the whole Styles House community will enjoy the benefits of for years to come.
This is an update on the progress of Styles House New Council Homes project, as we had hoped that works would have started on site by late Spring 2022.
There are a couple of final legal matters relating to the completion of the Land exchange agreement, which have to be concluded before we can sign a Building Contract and start works on site. We are working hard with TfL to conclude these as efficiently as possible, and will be keeping you regularly updated with an indication of when we can expect things to start happening on site.
Please be assured that there has been a lot of work progressed since our last update which includes:
- Starting preparatory works in the garden with our community gardeners, Bankside Open Spaces Trust (BOST)
- Drafting a Building Contract for agreement
- Undertaking further surveys of the ground conditions and buildings
- Agreeing lease and legal terms with Utility companies
- Submitting pre-commencement planning conditions
We are very grateful to you all for your support in developing this project so far, and would like to express our thanks for your patience while we conclude the final legal matters, which will enable us to complete the land exchange with TfL and start works on site.
We hope that this has given you confidence that the project is moving forward, but if you have any immediate queries, please feel free to contact your Development Manager,
James Adams (igloo) directly at [email protected]
Thanks again for your patience, this is an exciting project which we hope the whole Styles House community will enjoy the benefits of for years to come.
march 2021
Planning Permission Granted for New Council Homes at Styles House
The Southwark Council Planning Committee gave planning permission for the new Council homes at Styles House at the meeting on 22 February. The designs developed by Styles House residents working with Bell Phillips architects were approved. These include 25 new Council homes, the demolition of the Styles House chalets and improvements to the Styles House grounds and garden. It also includes demolition of the garages and storage sheds with storage space re-provided, and changes to the TMO Hall, Office and boiler room.
For the next stage of the works to go ahead, Transport for London need to get planning permission for the office block they propose to build on top of Southwark station.
Southwark Council’s Planning Committee is on 17 March @ 18.30.
When TfL have planning permission, there are legal agreements that need to be completed before the land swap agreement, between the Council and TfL, can be completed. When this is done, the flats in Styles House that TfL own, will be owned by the Council, and the chalets will become TfL owned before being demolished. TfL will pay for the new Council homes at Styles House.
We are hoping that these steps will be completed, and when tenants have moved from the chalets, into Styles House Tower or other Council homes, work could begin in Autumn 2021. The first phase of the works will be ‘enabling works’ include improvements to the entrance of Styles House tower, demolition of the TMO Hall Office and garages, and the works to redesign and improve the garden and grounds.
Planning Permission Granted for New Council Homes at Styles House
The Southwark Council Planning Committee gave planning permission for the new Council homes at Styles House at the meeting on 22 February. The designs developed by Styles House residents working with Bell Phillips architects were approved. These include 25 new Council homes, the demolition of the Styles House chalets and improvements to the Styles House grounds and garden. It also includes demolition of the garages and storage sheds with storage space re-provided, and changes to the TMO Hall, Office and boiler room.
For the next stage of the works to go ahead, Transport for London need to get planning permission for the office block they propose to build on top of Southwark station.
Southwark Council’s Planning Committee is on 17 March @ 18.30.
When TfL have planning permission, there are legal agreements that need to be completed before the land swap agreement, between the Council and TfL, can be completed. When this is done, the flats in Styles House that TfL own, will be owned by the Council, and the chalets will become TfL owned before being demolished. TfL will pay for the new Council homes at Styles House.
We are hoping that these steps will be completed, and when tenants have moved from the chalets, into Styles House Tower or other Council homes, work could begin in Autumn 2021. The first phase of the works will be ‘enabling works’ include improvements to the entrance of Styles House tower, demolition of the TMO Hall Office and garages, and the works to redesign and improve the garden and grounds.
Improved entrance to the existing block, including new double doors, improved ramped wheelchair access, new energy saving lighting and flooring.
A new larger & more flexible TMO Hall, office and kitchen and a new community room
UPDATED 29/09/2023

