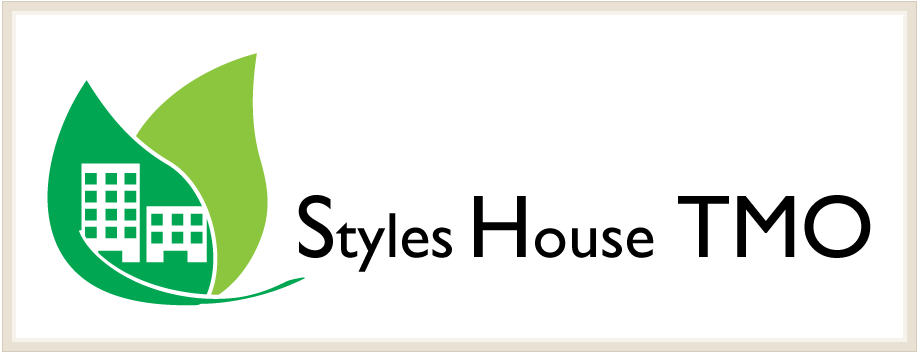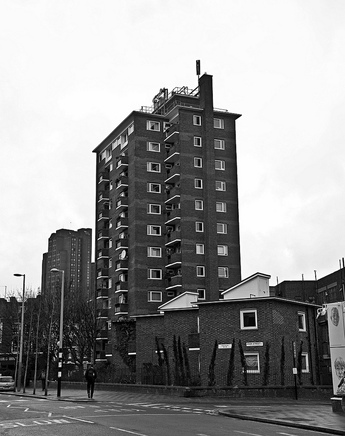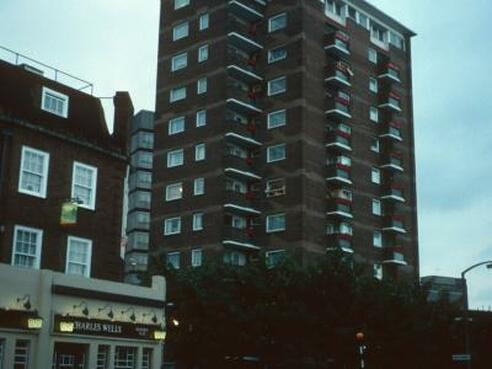Construction
The two blocks were constructed at the same time in the mid to late 1960s to provide purpose built flats. The construction is reinforced concrete frame with cavity brick and block infill. The main stairs of the tower to the tall block is finished externally with a render system on the flank walls. All of the flats have a private balcony and are laid out on a similar pattern. The two blocks have a flat roof and the main tall block has a services room located on the roof, which contains the lift motor room and the main water tanks.
The small block has a secure entry system and is split into two entrances, which allows access to separate parts of the building. The upper storey is accessed from a single staircase off the entrance to each section. The tall block has a single entrance controlled by a door entry system. There are two lifts and a single stairway accessing all floors via a fire lobby. The main electrical intake room is located off the main entrance in a separate cupboard. A communal heating system is located between the small and tall block and powers both blocks. Parking is limited around the tall block and there is no parking provision around the small block. |
View of Styles House from The Cut ,1988
Major works
In 2010 residents formed a very effective Major Works’ Group to negotiate with the council and oversee the planned major works programme which took place during 2010/11. Works to homes on the estate over the past four years include: new windows, roof repairs, new kitchen and bathrooms, external decoration, replacement heating, fire safety paint and new front doors.
The gardens at Styles House
In October 2012, Styles House was included as part of the Waterloo Region, which took part in the RHS Green Spaces competition. Waterloo was awarded an ‘outstanding’ and Styles House was mentioned for its ‘creative planting’ and for its recycled green house.




